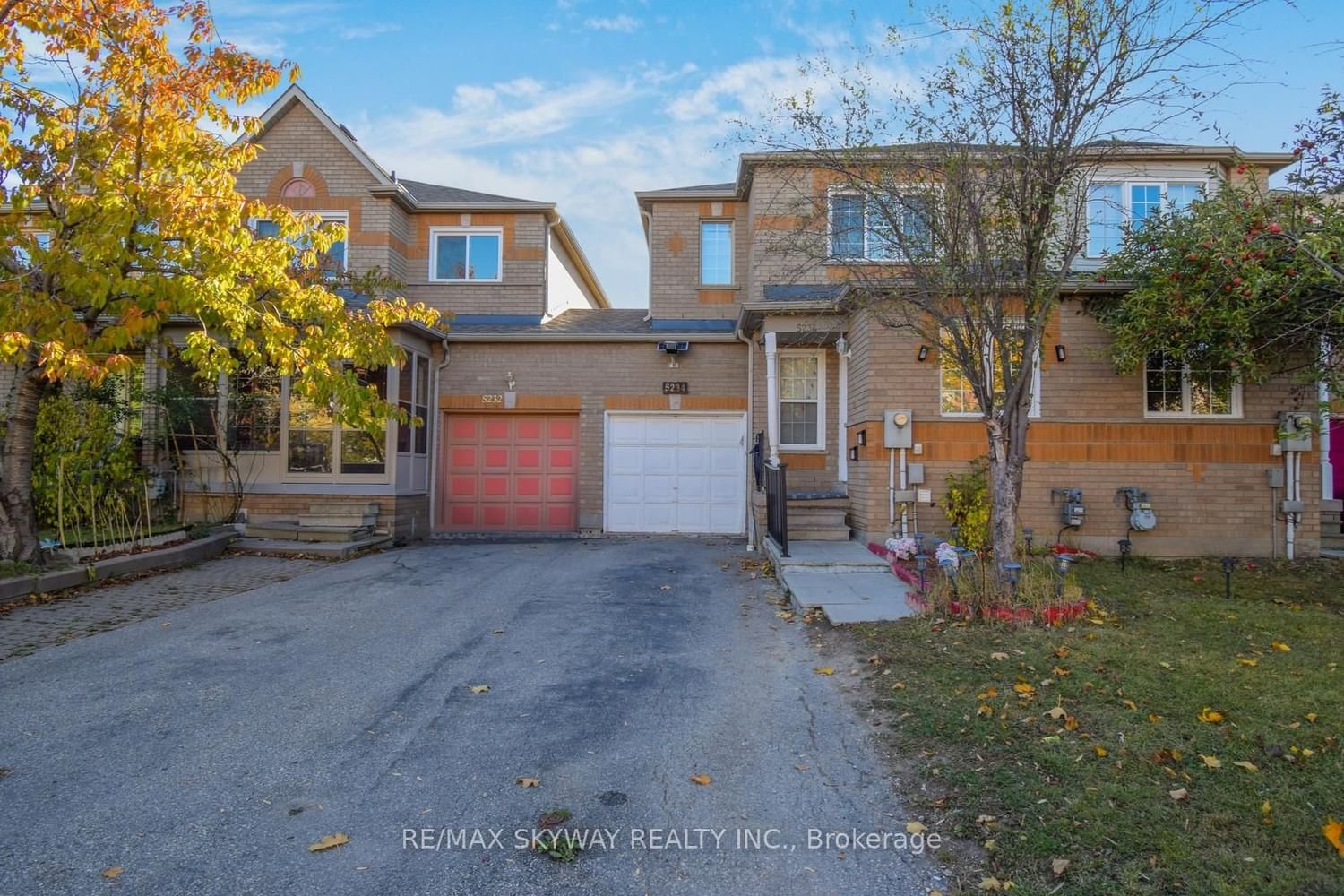$999,999
$***,***
3+2-Bed
4-Bath
1500-2000 Sq. ft
Listed on 4/5/24
Listed by RE/MAX SKYWAY REALTY INC.
LOCATION! LOCATION! LOCATION! Excellent Opportunity to Own this Beautiful Semi Detached Property, Located in a very quite street in one of the most desirable communities of Mississauga. Master Bedroom with En-suite. With excellent assigned and local public schools near this home, your kids will get a great education in the neighbourhood. Minutes to Square One City Center, Heartland Town Center, Minutes from 403 & 401 HWY & Mississauga Celebration Square. Property has Upgrades: Powder Room W/New Mirror. Laminate Flooring in the Living Room W/Fireplace, Modern Style Chandeliers Throughout the Property. Family Room W/Tile Flooring & Modern Kitchen With Quartz Countertops, Extended Kitchen Cabinets For all your Storage Needs. 3 Bedrooms on the Second Level, with both 3 Piece Bathrooms. Modern Style Lighting in the House. Additional 2 Bedrooms in the Basement, W/ 3 PC bathroom & Linen Closet. 3 Car Parking on the Driveway, No Sidewalk.
To view this property's sale price history please sign in or register
| List Date | List Price | Last Status | Sold Date | Sold Price | Days on Market |
|---|---|---|---|---|---|
| XXX | XXX | XXX | XXX | XXX | XXX |
W8208490
Semi-Detached, 2-Storey
1500-2000
12
3+2
4
1
Attached
4
16-30
Central Air
Finished
Y
Brick
Forced Air
N
$4,875.20 (2023)
100.07x22.47 (Feet) - Per Existing Survey
